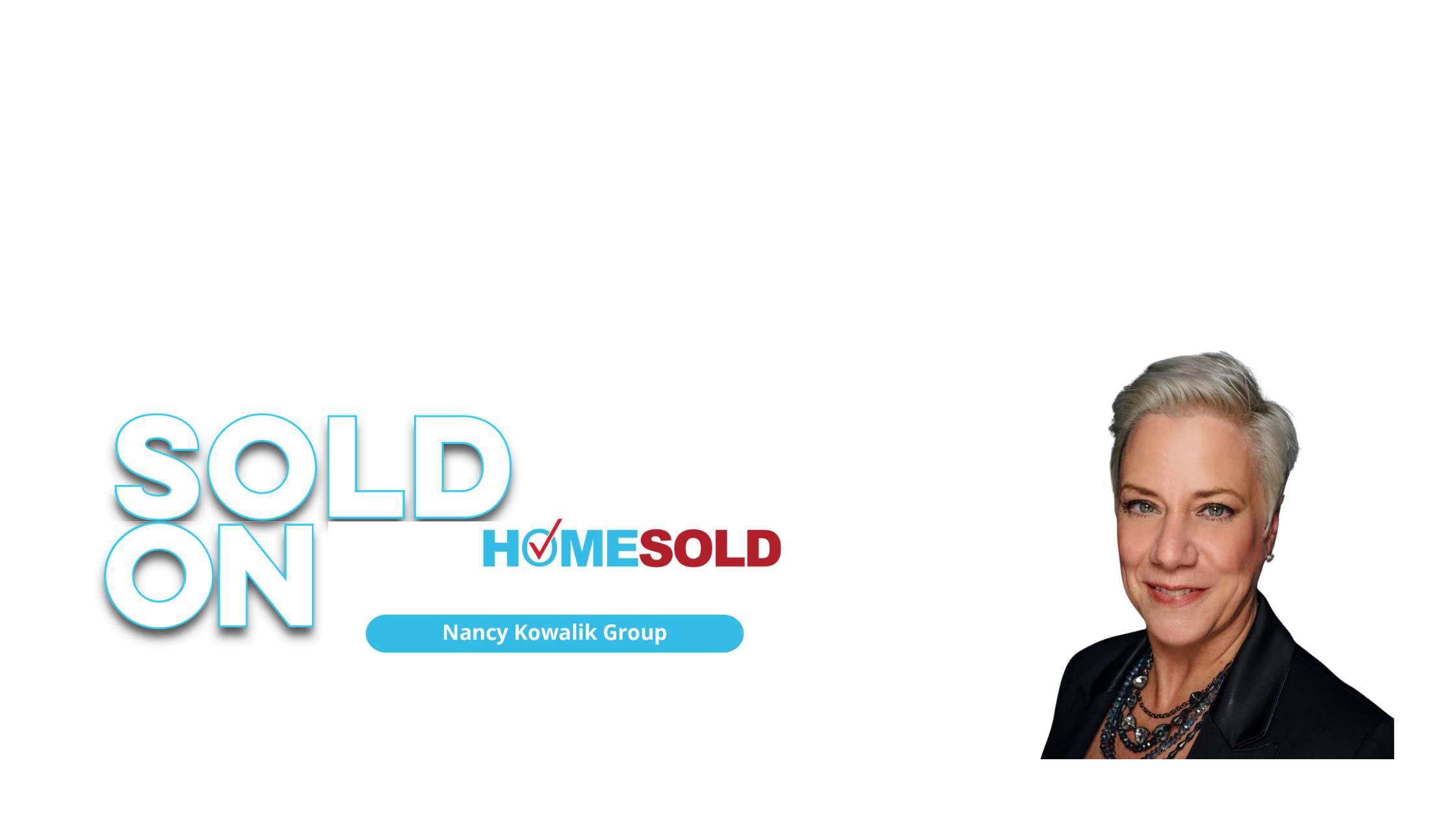Situated on an Exclusive Corner Lot of 1.13 Serene, Tree Lined Acres, Welcome home to the magnificent property you’ve been searching for. Now, with a new lower price.
177 Kirschling Drive, Swedesboro NJ 08085- NEW Price at $360,000
$360,000
About 177 Kirschling
Situated on an Exclusive Corner Lot of 1.13 Serene, Tree Lined Acres, Welcome home to the magnificent property you’ve been searching for. Professional Landscaping, NEW 2 yr old Roof, Freshly Cleaned Siding that appears as gorgeous cedar, and a Stacked Stone Front Porch radiate pride of ownership upon arrival.
Stately Crown Molding, Chair Rail and Wainscoting, Recessed Lighting and Rich Hardwood Flooring welcome you into the Living Room and Dining Room, full of classic elegance. Glide into the Upgraded Gourmet Kitchen and start dreaming of hosting guests in this wide Open Floor Plan. Stainless Steel Appliances, New Deep Cherry Cabinets, Double Sided Sink, 3D Formica Countertops, Barstool Seating, Built-In Wine Fridge, and Tile Backsplash complete this dream kitchen.
The best part? The AMAZING Eat-In Area, with gorgeous Floor-to-Ceiling Windows that showcase the beauty of your backyard, complete with a Tiger Wood Trex Deck with BRAND NEW Railing and HOT TUB. The Eat-In Kitchen opens straight into your Family Room, which will soon become your favorite place. Gather around the Stone Wood Burning Fireplace, Hardwood Floors, Recessed Lighting, Crown Molding, Sliding Glass Doors, and spend the day with a good book or entertaining guests.
This space is PERFECT for entertaining, as it leads straight into another living space that is set up as a Home Movie Theater! On the 2nd Floor, you will be delighted to find your Master Suite designed to perfection. Spacious Walk-In Closet, Recessed Lighting, and Ceiling Fan?You will not believe it can get better as you step into your SPA of a Master Bath. Ceramic Tile adds elegance to the floors and shower, and the Jacuzzi Tub where you will soon be relaxing with a glass of wine. And here, you CAN relax, as you have a 2nd Floor Laundry Room (no carrying heavy baskets), Hall Linen Closets, and Three Spacious Bedrooms for endless possibilities. Also, there is a third bathroom that features Dual Vanity Sinks and Wood Ceramic Flooring for a touch of modern elegance. Did we mention the FULL Basement with dropped ceiling, recessed lights, and a WINE CELLAR? The Basement is partially finished, so you will be able to use this space for whatever you need. Storage, Entertaining, a Home Office, and more! 2-Car Garage with Bonus Space above that has been framed out for Spiral Stairs! Dual Zone HVAC included! Don’t wait to call this one home!
Nearby Schools in Swedesboro
About Kingsway Regional School District
The Kingsway Regional School District serves families located in East Greenwich Township, South Harrison Township, Swedesboro, Woolwich Township, and Logan Township. This school district serves students in seventh through twelfth grade. With rapid growth over the last several years, the district now enrolls approximately 2,700 students annually. Schools within the district include Kingsway Regional Middle School and Kingsway Regional High School.
Kingsway Regional School District takes great pride in preparing its graduates for future success. This past year more than 88% of graduates will attend institutions of high learning and have earned more than $7.9 million in academic or athletic scholarships and financial assistance per the district’s website.
Estimated Mortgage Payment
Mortgage Calculator
Amount Financed:$303,200.00Mortgage Payment:$1,627.64/moPMI:$0.00/moTotal Payment: $1,627.64/mo
Calculate your estimated payments for this home using our Mortgage Calculator.
Full Property Details
Primary Features
Interior Features
External Features
Financial Details
Additional
Location Information

© 2019 Bright MLS. All rights reserved. Information Deemed Reliable, but Not Guaranteed. Listing information is from various brokers who participate in IDX and not all listings may be visible on the site. The property information being provided is for consumers personal, non-commercial use and may not be used for any purpose other than to identify prospective properties consumers may be interested in purchasing. Listing courtesy of Nancy Kowalik RE Group. Data last updated on Tuesday, January 15th, 2019 07:38:20 AM.
About Swedesboro NJ 08085
Swedesboro is one of Gloucester County, NJ’s most historic, remarkable towns. Amongst the historic downtown and stunning rural landscape, you will instantly feel at home. Full of unique shops, wonderful restaurants, farmer’s markets, and local highlights, this town is nothing but small town charm.
Settled in the mid 1600’s by Swedes and Finns, throughout the centuries the town has transformed from a quiet settlement of fisherman and tradesmen to a growing suburban hub. The town is full of history, as it is home to one of the country’s oldest log cabins and the oldest church in Gloucester County. These landmarks can be found on the National & State Registers of Historic Places.
Today, this town is home to some of the areas favorite local landmarks. The Award-Winning Swedesboro Pastry Shoppe, the incredible Botto’s Italian Line Restaurant, and the Swedesboro True Value are just some of the reasons to take a trip here, or make this town home.
For a full town directory, visit the community’s official list here.
Contact Us
For more information on this home, please contact Nancy Kowalik Real Estate Group by calling our office at (856) 478-6562 or by completing the form below:






