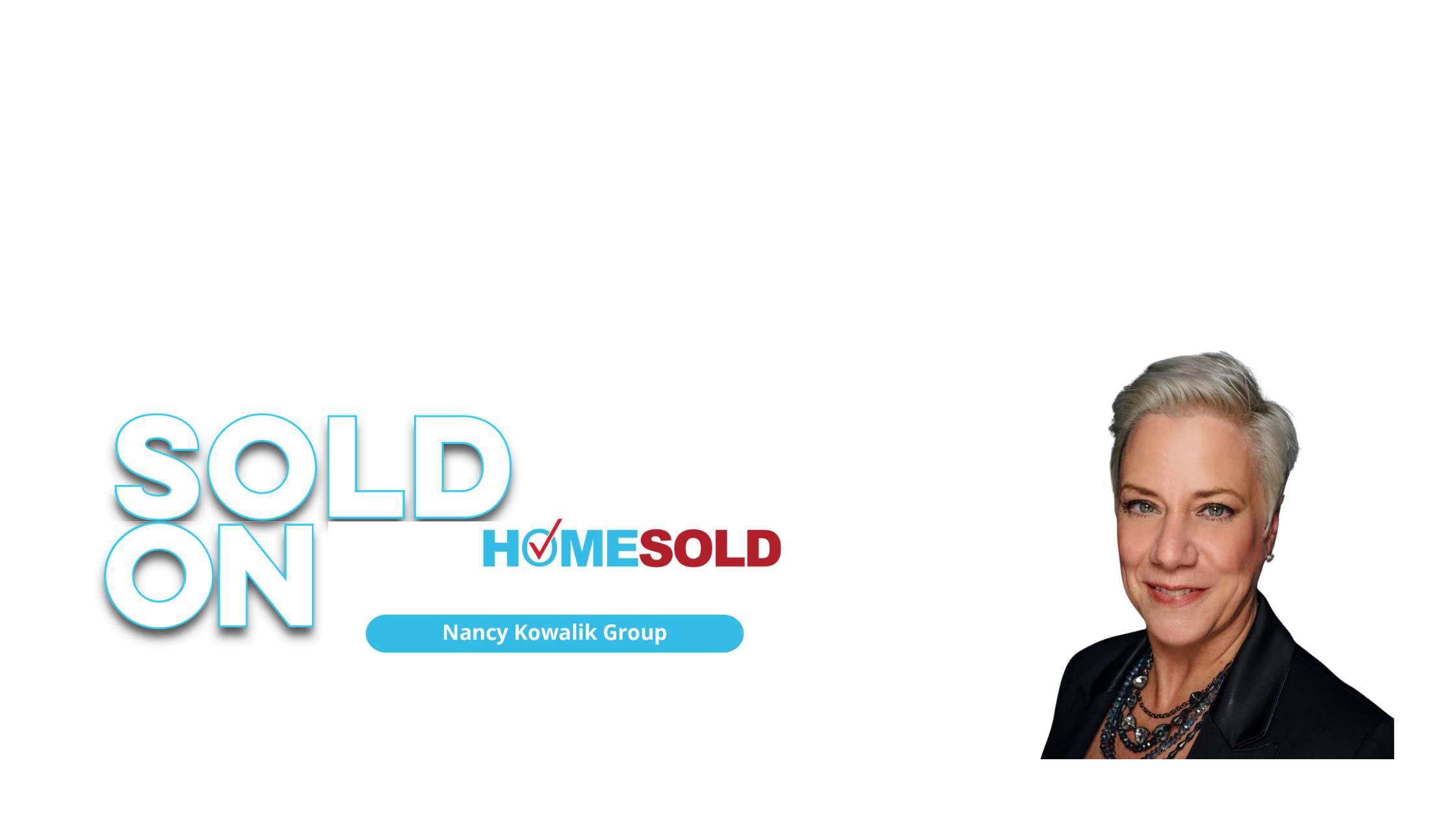Sold! This home was under contract within 2 weekds of listing!
Welcome to 381 Wedgewood Drive Turnersville. It’s located in the Bells Lake Development and the desirable Bells Lake School District too!
Wow! This home looks like it is straight from a homes and gardens catalog. When you see it, you won’t want to change a thing. It’s perfect!
There’s hardwood flooring throughout the main and upper levels, this home has style and it gets tons of natural sunlight throughout.
Featuring lovely curb appeal with nicely landscaped flower beds and a paver walk path to the front door.

381 Wedgewood Drive Beautiful Inside and Out!

The front door entrance leads to a foyer on the lower level, with stairs to the main level to the left and the family room to the right. The stairs have oak railings and wrought iron balusters, giving the home a classic look.

The Family Room has a view of the living room area and features, crown molding, custom window treatments, hardwood-look flooring, recessed lighting and is bright with natural sunlight.


A hallway on the main level leads to the expanded powder room, laundry room and the fantastic bonus room addition.

The Kitchen
The kitchen is sure to please, with granite countertops and stainless-steel appliances.


The kitchen has been smartly opened to the dining and formal living rooms to give a spacious feel.

Entertaining in this space with keep everyone engaged because of this socially inspired design.
French doors in the dining room lead out to the large deck outside.

Formal Living Room
This formal living room has crown molding, recessed lighting, oak hardwood flooring and custom window treatments.


The Upper Level
Upstairs are three bedrooms and a hall bathroom.


All bedrooms feature hardwood floors and ceiling fans.


Ceramic tile flooring, crown molding and ceramic tile surround in the tub/shower make the hall bathroom beautiful.

The Lower Level
An expanded powder room is on the lower level. It has subway tile accents, a unique lighting fixture and a pedestal sink with antique style faucet.

The lower level bonus room is an awesome addition to the home.


It is bright with natural sunlight from all of the windows and the sliding glass doors that lead out to the patio.

Outdoor features of 381 Wedgewood Drive
The backyard will be a favorite place for everyone!

Let the kids and the pups run and play with confidence safely, as the yard is completely fenced in with white vinyl privacy fencing.

The huge concrete patio has plenty of space for all your outdoor furniture.

There’s a back deck which also has plenty of space for outdoor entertaining.

Imagine entertaining your family and friends at your backyard parties.

There’s plenty of space for grilling and chilling and lawn games too! For the kids, there is a “tree deck” with swings and a slide for them to climb and play. A huge shed for storing all of your equipment is also included in the sale.

A Super Location for 381 Wedgewood Drive Turnersville



Situated in the coveted Bells Elementary, Orchard Valley Middle and Washington Township High School Districts. Conveniently located in Turnersville between Greentree and Ganttown Roads, which both go to Rt 42 where there are dining and shopping galore and also make commuting anywhere a breeze!



