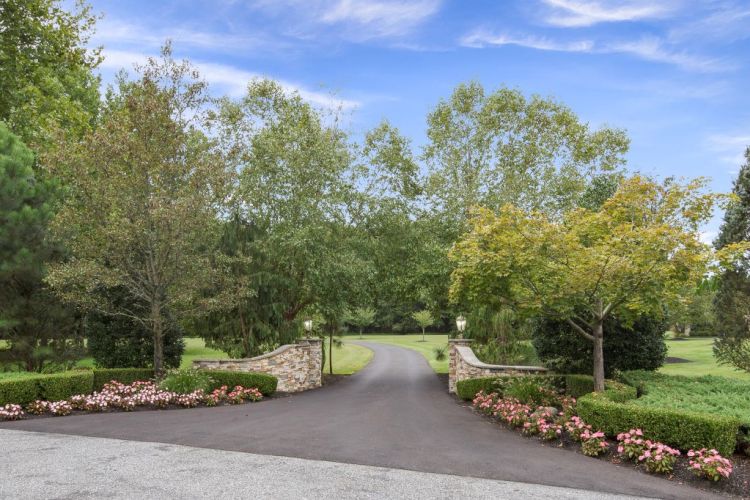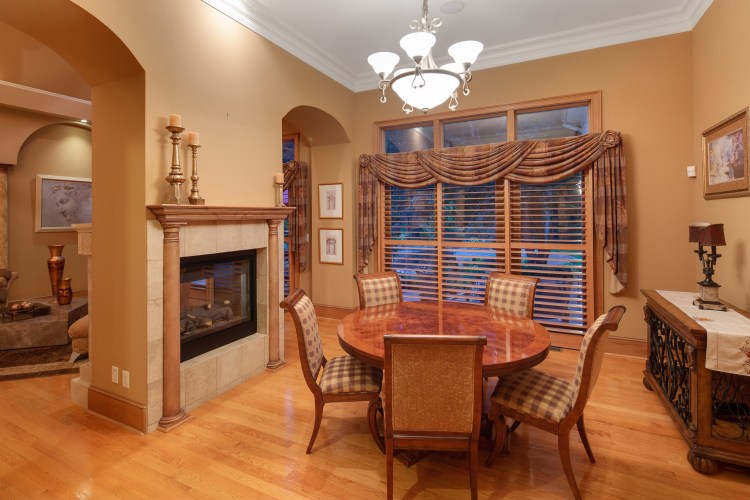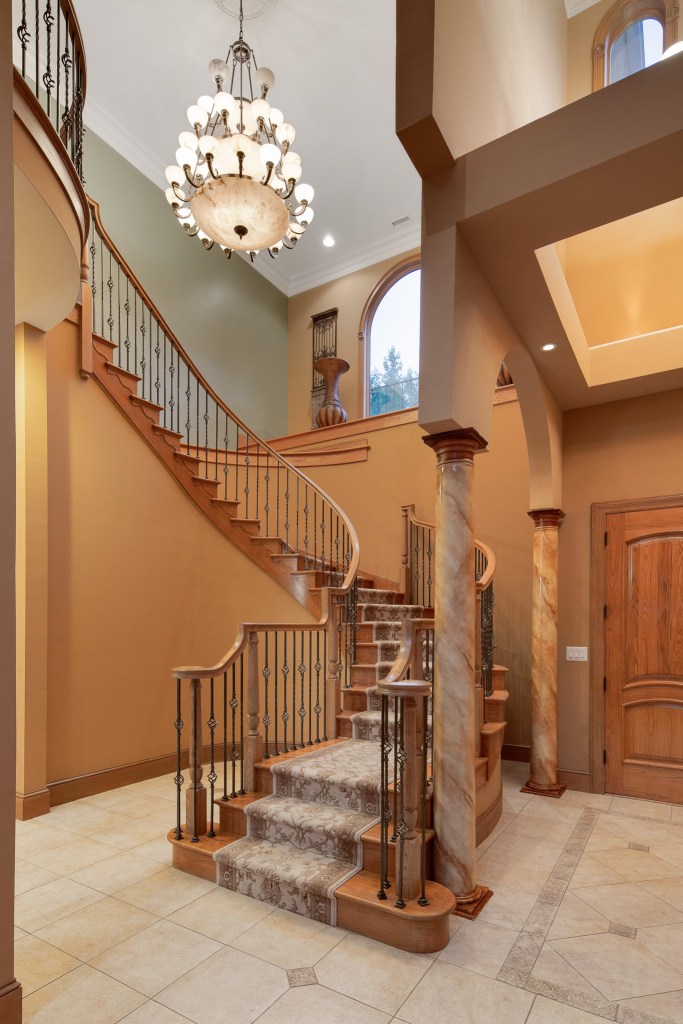PRIVACY, ELEGANCE, LUXURIOUS QUALITY AND ATTENTION TO DETAIL are promised in this FULLY CUSTOM Mediterranean Villa located at 529 Shadowbrook Trail, Mullica Hill, NJ, and proudly situated in the prestigious neighborhood of Shadowbrook Estates, where every home is a masterpiece.
This amazing 4 Bedroom, 4 bathroom, 5,686 sq ft mansion has a FIRST FLOOR MASTER BEDROOM SUITE, FULLY FINISHED BASEMENT WITH THEATER ROOM AND GYM, a PRIVATE BACKYARD OASIS WITH HEATED INGROUND POOL, SOLAR PANELS and a over-sized 3 CAR GARAGE.



529 Shadowbrook Trail Is Tucked Away In Total Privacy
Tucked away in its own private glen in the woods, the home is not visible from the street as it sits on a 7.88 acre flag lot.

Street View
529 Shadowbrook Trail shows grand curb appeal with the stately stone light posts and perfectly manicured flower beds at the driveway entrance.

As you drive down the long driveway, the lush green lawn along both sides of the drive and the wooded treeline is a beautiful foreground to the home. Beyond the manicured privacy landscaping, the home appears in the break of the treeline.
Grand with Medditerranean appeal, you can envision this home on the mountainside in Tuscany or on a cliff in Messina.
A stamped concrete walk path leads you to the front porch where five Corinthian Columns complement the four dramatic arches and a grand chandelier window is the centerpiece of the front elevation.

Luxury Abounds At 529 Shadowbrook Trail
Foyer
Entering the home through the huge double front door into the two story foyer custom tiled flooring greets you and flows throughout the home’s first floor hallways, the home is full of Tuscan inspiration, it feels as if you are in a luxurious Italian resort.

No expense was spared in building this home. Soaring two-story ceilings are a theme throughout the home, beginning with the Formal Living Room and faux marble Tuscan Columns beautifully accent throughout the foyer, formal living room and dining room.
Formal Living Room
Two balconies overlook the formal living room from the bedroom above.
This incredible home is completely custom and dressed to the nine with crown molding, unique ceiling fans and light fixtures, custom window treatments and custom accent lighting throughout.
Hardwood flooring and sliding glass doors to the patio are two features of the living room and dining rooms.
Formal Dining Room
A unique double sided gas fireplace between the formal living room and dining room gives these rooms warmth and elegance.

A gorgeous custom curved staircase with wrought iron balusters leads upstairs, with an impressive chandelier overlooking the foyer.

Work and Play in Luxury at 529 Shadowbrook Trail
Off the foyer, a hall leads to the home office, hall bathroom and Master Suite.
Master Suite
The master suite is stunning with hardwood floors, cathedral ceiling, sitting area, custom trim work. a wall of arched windows overlooking the pool area and a sliding glass door leading to the patio area.



Master Bathroom
Enjoy spa days at home in your Master bathroom built for royalty. Featuring a whirlpool tub which is the focal point of the room dramatically displayed with columns.

The oversized custom stall shower is uniquely behind the tub, and features custom tile work.

His and hers vanities and huge walk-in custom closets are on each side of the bathroom for ultimate convenience. A private toilet and bidet closet finishes off the master bathroom to perfection.

Home Office
Working from home will be a joy in this incredible home office with cathedral ceilings and a custom built-in bookshelves.


Hall Bathroom
Hall bathroom features a private powder room and separate custom tiled stall shower with door out to the pool area, both have cathedral ceilings, for a dramatic feel.


A Gorgeous Kitchen and Family Room
Between the dining room and the kitchen is the butler’s pantry, with granite countertops and glass cabinetry.

Kitchen
Boasting a Chef’s kitchen with granite countertops, 42” cabinetry, a Viking 6 burner stove top with griddle, stainless steel appliances, a walk in pantry and a large center island with additional sink. Kitchen is open to the two-story Family room and breakfast room.




Family Room
Family room has Brazillian Cherry hardwood floors, a wall of arched with custom built in cherry cabinetry and shelving, and Thomas Madden custom clear cedar cathedral ceilings with exposed beams.

Two sliding glass doors overlook the patio area. Imagine the possibilities for entertaining in this incredible space, with the patio and pool area connecting the living room, dining room and family room areas with multiple sliding glass doors.

There is another sliding glass door to a small patio off the breakfast room.
Restful Nights Sleep Await On The Second Floor of 529 Shadowbrook Trail
Upstairs, three spacious bedrooms and two full bathrooms offer restful nights sleep for all. There’s a gorgeous view from the top of the balcony.

Balcony Bedroom
The bedroom at the top of the stairs has two doors leading to balconies overlooking the living room.

This bedroom shares a Jack and Jill bath with another bedroom that features hardwood floors and a custom walk in closet.
Jack and Jill Bathroom

Bedroom

Junior Suite
The Junior suite features hardwood flooring, a custom walk-in closet and pocket doors to another full bathroom which also is accessible by the door to the hallway.

Junior Suite Bathroom

A large linen closet completes the second floor perfectly.
529 Shadowbrook Trail Sewell Is Perfect For Entertaining!
Listen to your favorite music throughout the home with the custom whole house surround sound system.
Bar
Serve drinks to you guests in the custom Gentleman’s Bar Room, featuring a wet bar with marble countertops which includes an Enomatic Elite wine serving system, and custom hardwood flooring with picture frame inlay.


Full Finished Basement
Downstairs, a fully finished basement with a wine bar, full home gym, theater room and recreation room offer additional living space.
Wine Cellar
Second to none, the wine cellar features travertine tile, custom wine racks and brick wall accents.

Home Gym
Home gym has custom rubber flooring and plenty of space for all of your gym equipment.

Home Theater
Enjoy private movie nights in your home theater featuring custom accent lighting and a full theater system with projector and screen, surround sound speakers.

Recreation and Game Rooms
Additionally, the recreation area in the basement features high end carpeting, recessed lighting, built-in bench seating, a built-in TV armoire and a brick accent wall.





529 Shadowbrook Trail Has An Incredible Outdoor Oasis
Outside, a PRIVATE outdoor oasis of your dreams awaits you! An amazing feature of 529 Shadowbrook Trail is that it was designed to incorporate the outdoors of the home with the indoors.

The stamped concrete patio area is surrounded by the home with sliding glass doors that open to the patio from each room. In fair weather the home can be opened to the patio, creating a flow between the indoor and outdoor areas and opening them up to each other!
 The patio had three steps that lead to the larger patio surrounding the gorgeous custom heated in-ground pool which features an Baja shelf, diving board, hot tub with overflow waterfall and automatic pool vacuum.
The patio had three steps that lead to the larger patio surrounding the gorgeous custom heated in-ground pool which features an Baja shelf, diving board, hot tub with overflow waterfall and automatic pool vacuum.

Patio area also features a built-in firepit. The entire backyard is surrounded by Estate Fencing and backs to a dense wooded area giving total PRIVACY.


529 Shadowbrook Trail is a Fantastic Location!
A perfect location, 529 Shadowbrook Trail is located just a few minutes from downtown Mullica Hill. It’s an easy commute to Rt 55, the NJ Turnpike, and Rt 295, Rowan University and the new Inspira Hospital via Rt 322.

Located in the highly acclaimed Harrison Township and Clearview Regional School Districts. Also available are the nearby Friends School of Mullica Hill, Gloucester County Institute of Technology and Gloucester County Christian School.
For More Information on Local Schools Click These Buttons:
Mantua Township Schools Clearview Regional School District????Watch The Video Here????
For More Information Call 856-478-6562 or Fill Out This Form:









One Comment