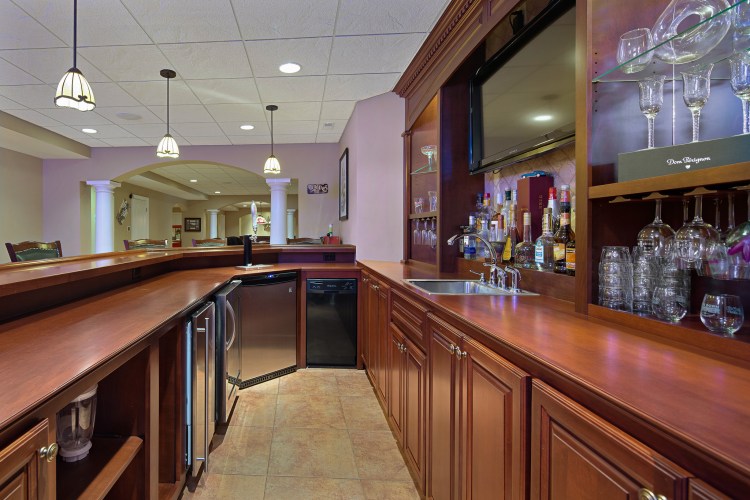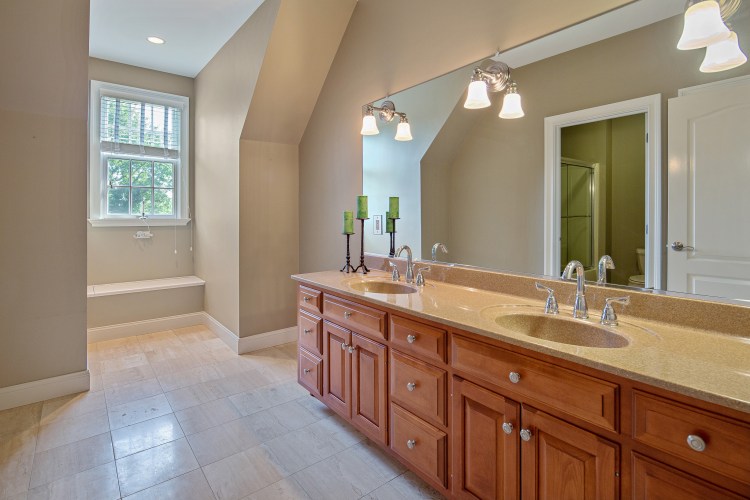When only the best will do, this luxury home is for you. Privacy and luxury are promised with this one of a kind, completely custom Cape Cod home offering 4 bedrooms, 4 full baths, one half bath and approximately 5700 sf of living space. 200 High Street Mullica Hill has everything to keep your family entertained all year round.Features like a LUXURIOUS FIRST FLOOR MASTER BEDROOM, A FULL FINISHED WALK OUT BASEMENT, A HEATED INGROUND POOL and CUSTOM ACCENTS EVERYWHERE.


LUXURY and PRIVACY are promised at 200 High Street Mullica Hill NJ
Situated on 14 acres and set back off the road beyond the fenced pastures, and surrounded by the privacy of the wooded Raccoon Creek ravine that goes along the back and side of the property.

Home is stunning, with its graduated roof lines, a welcoming front porch, finely manicured landscaping, wooded backdrop and paved walk path.
Porch
The front porch has Brazilian hardwood flooring and recessed lighting. This is a perfect spot to sit and relax and enjoy the beautiful views of the pastures and woods.

A First Floor of Your Dreams Awaits You at 200 High Street Mullica Hill, NJ!
Foyer
Entering the home into the grand two story foyer, a magnificent chandelier and balcony catwalk are overhead. Brilliant hardwood flooring flows throughout the Formal Dining Room, Office, Family room and hallways.

Dining Room
Dinner parties will be wonderful in the dramatic formal dining room, which is fully dressed to impress with crown molding and tray ceiling with accent lighting and chandelier.
Home Office
Work from home in your Home Office which has Crown molding, surround sound stereo speakers, hardwood flooring and a unique lighting fixture.

Family Room
The family room is impressive with cathedral ceilings and French doors surrounding the exquisite fireplace that features granite accents and limestone mantle.

Family Room also has a custom built-in flat screen television armoire.


Eat-In Kitchen
Cooking and entertaining in the incredible custom eat-in kitchen will be a joy with gorgeous cherry wood cabinetry, granite countertops center island with breakfast bar and tile flooring.

There’s an over-sized stainless steel refrigerator, a 5 burner Thermodore stove top and double ovens. 


An additional Butler’s pantry with separate sink, wine refrigerator and ice machine.

Breakfast area has a Tiffany-style chandelier and sliding glass door to the stamped concrete deck which overlooks the in ground swimming pool.

First Floor Master Bedroom
The first floor master bedroom is spectacular with a lighted tray ceiling with mural and crown molding, gas fireplace, built-in flat screen TV, plus a door to the deck and a gorgeous view of the back yard.


Master Bathroom
This master bathroom was designed for the elite, and is absolutely stunning with elegant columns accenting the whirlpool tub, two marble topped antique french white vanities, a custom shower and a private privy.
The huge custom shower with 10 shower heads and steam unit will help you wash away your stresses every day.

Connected to the master bathroom is the gigantic, in your dreams walk-in closet, complete with custom organization, washer and dryer, and a built in ironing board.



[su-divider]
Powder Room
A powder room off the garage hallway completes the first floor perfectly.

Deck
Accessible via the Kitchen, Family Room and Master Bedroom is the stamped concrete deck. You’ll love this wonderful private outdoor living space that overlooks the pool area.
A Basement With All The Bells And Whistles!
Downstairs, the fully finished walk out basement is truly amazing. With heated tile flooring, a fireplace, a billiards room, a theater room, a home gym, full bathroom, wet bar with dishwasher, refrigerator, ice machine and flat screen TV this basement is one of a kind! It offers tons of entertainment for everyone.

Billiards Room


Custom Bar
The custom bar has a beer-meister, refrigerator, wine refrigerator, sink and more!



Theater Room
This theater room has seating for seven. Movie nights will be wonderful in this custom room!


Exercise Room
No need for a gym membership, when you have your own private workout room!

Full Bathroom
Basement has a full bathroom too!

Patio and Pool
Basement walks out to the covered patio which houses a hot tub and looks out to the heated in-ground pool.


Heated In-Ground Pool
Spring, Summer and Early Fall will be amazing while you enjoy the heated in-ground pool!



This is a private oasis, with nothing but trees surrounding it.

The Second Floor Offers More Luxury!
Upstairs there is a spacious princess suite with a private bathroom, plus two additional bedrooms, a huge hall bathroom, laundry room, a bonus room and additional unfinished storage space.

[su-divider]
Princess/Junior Suite


Bedrooms


Hall Bathroom

Bonus Room

200 High Street Offers 14 Acres of Beautiful Land!
In front of the home has fenced pastures which have automatic waterers and shelter.



Garage
In addition to the two car attached garage there is a detached garage/barn has four garage bays and can hold 6 cars, it has a hay loft and tack room. It is currently used as a garage but can be converted back to a horse barn easily. 



Additional Features
Home has surround sound speakers throughout, a security system, radiant heat floors, custom trim everywhere, an irrigation system and so much more!
200 High Street Mullica Hill NJ is A Perfect Location!
Located two minutes from downtown Mullica Hill and only 10 minutes to the new Inspira Hospital, 12 minutes to Rowan University.





